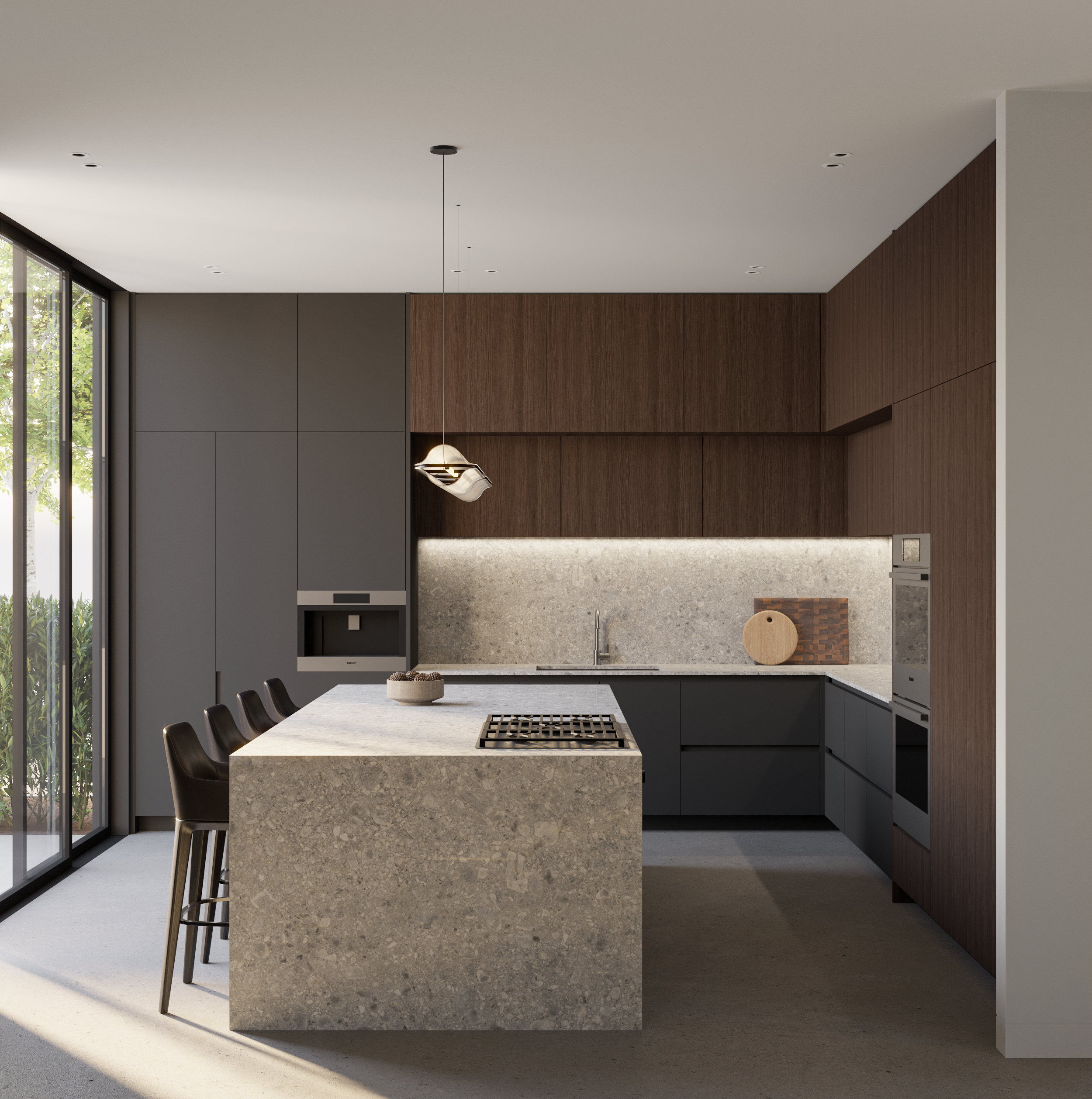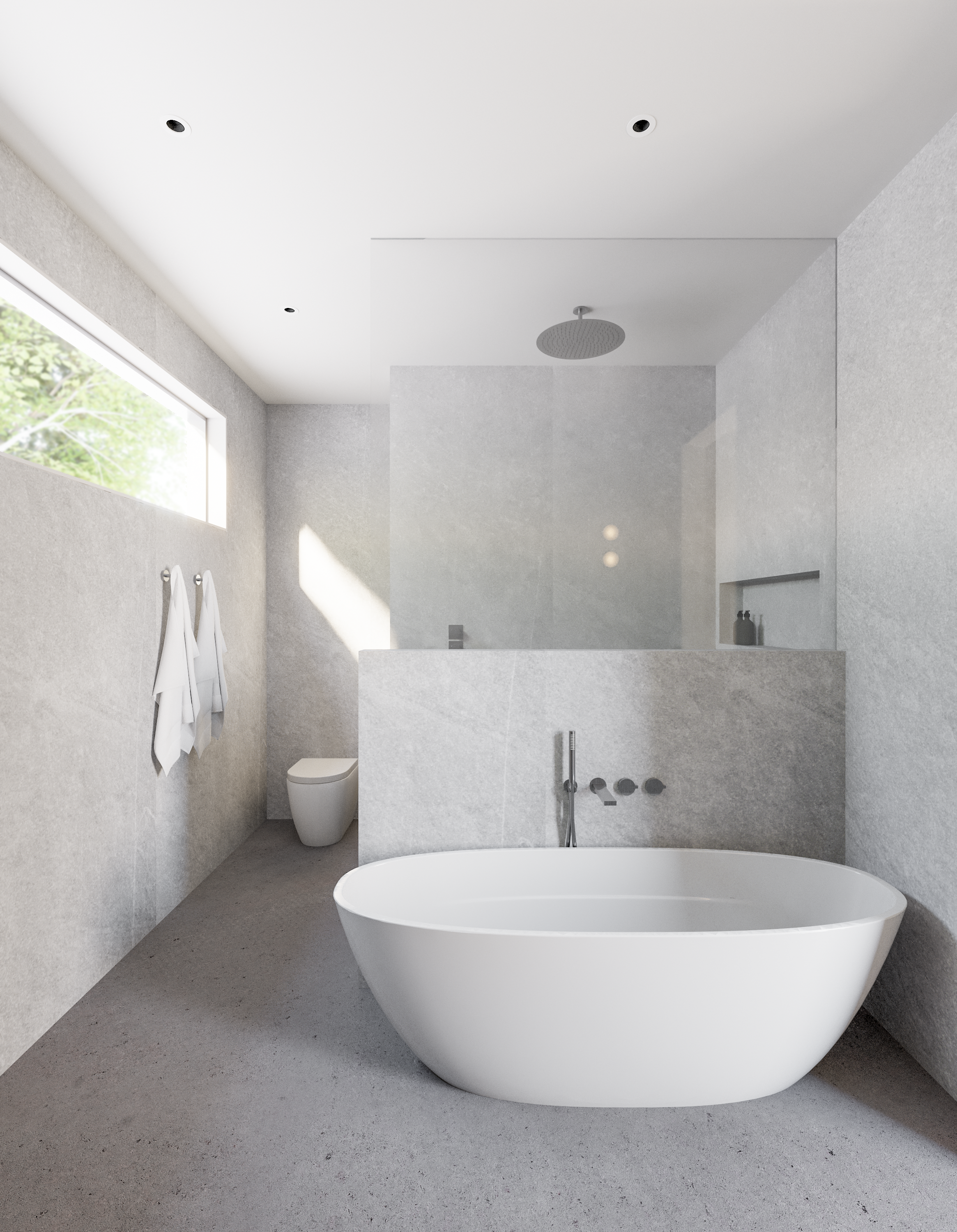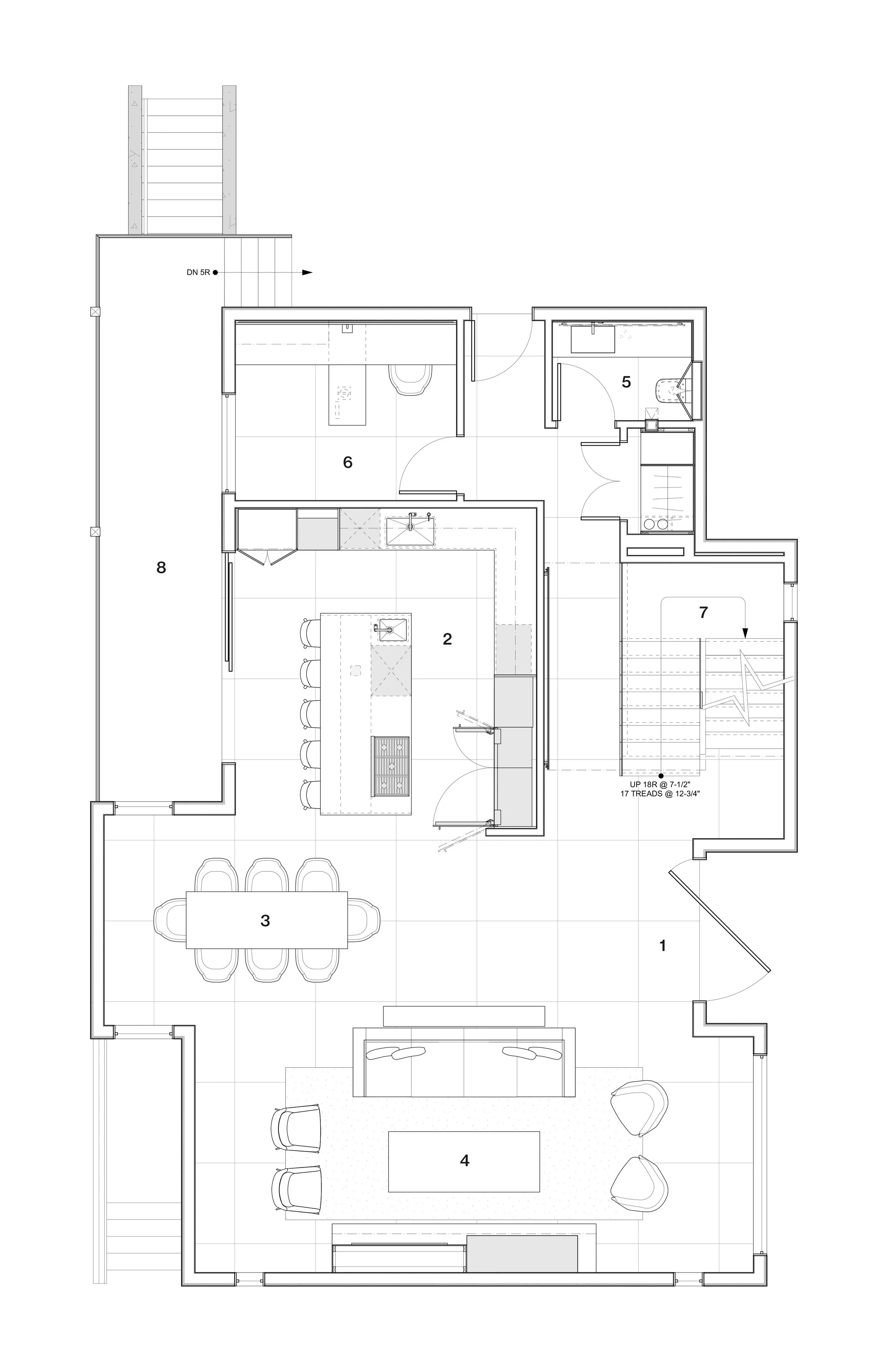MacDonald House
COMPLETION
2025
LOCATION
Burnaby, BC
PROJECT TYPE
New Build
COLLABORATORS
Dreamline Homes
We designed MacDonald House to reflect the clients love for modern, refined design. The palette is monochromatic with intentional use of Walnut and striking stone to add interest. Our client wanted to be involved in the design process, making it a partnership of bringing together their input and ours to create something personalized for their lifestyle. They also wanted the home to act like a hub for family and friends to gather. Versatile seating options in the living spaces paired with dedicated bedrooms and ensuites for guests was the perfect balance. This home is the result of true collaboration between a designer and client.
BASEMENT
01 - Guest Suite
02 - Rec Room
03 - Mechanical
04 - Closet
05 - Steam Bathroom
MAIN FLOOR
01 - Entry
02 - Kitchen
03 - Dining
04 - Living Room
05 - Powder Room
06 - Office
07 - Stairs
08 - Deck
UPPER FLOOR
01 - Primary Bedroom
02 - Primary Closet
03 - Primary Ensuite
04 - Laundry Room
05 - Guest Bedroom 1
06 - Guest Ensuite 1
07 - Guest Bedroom 2
08 - Guest Ensuite 2









